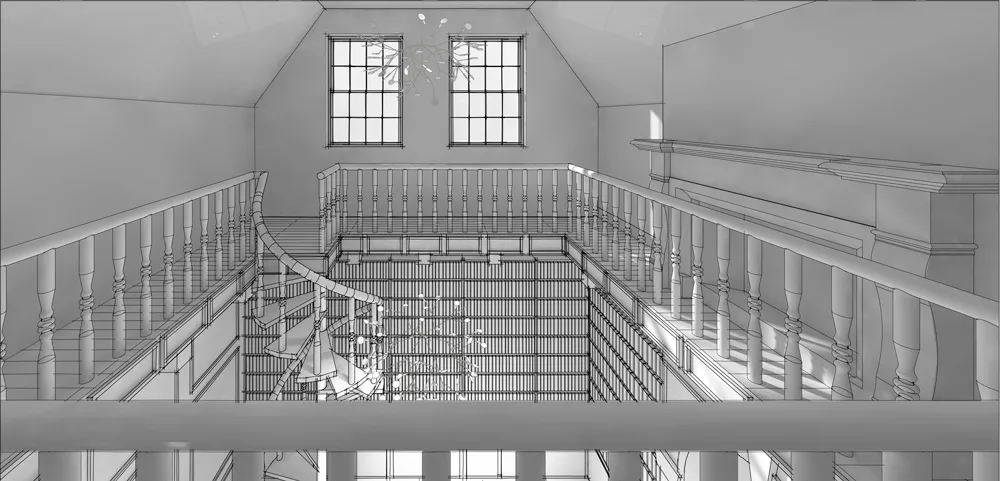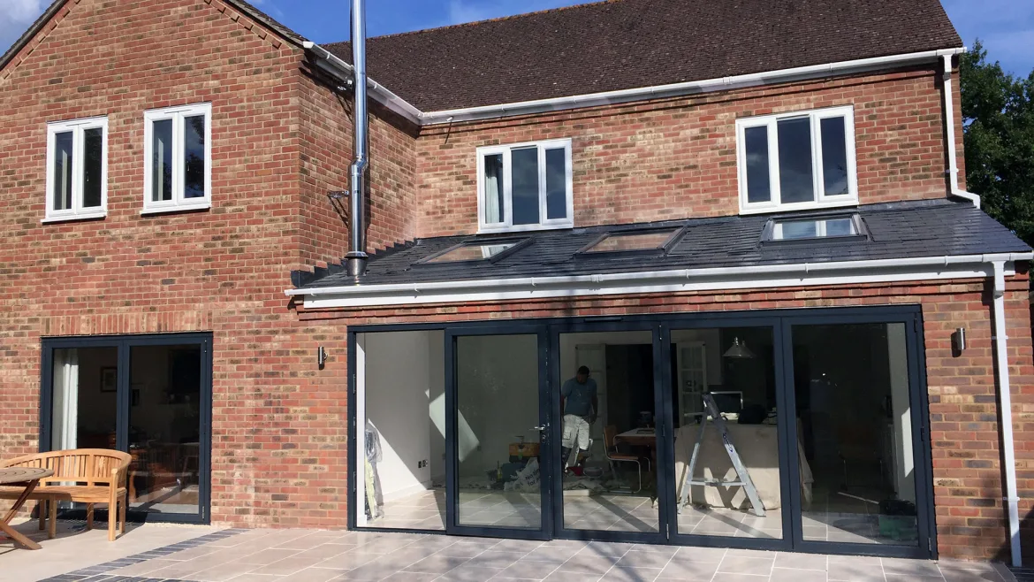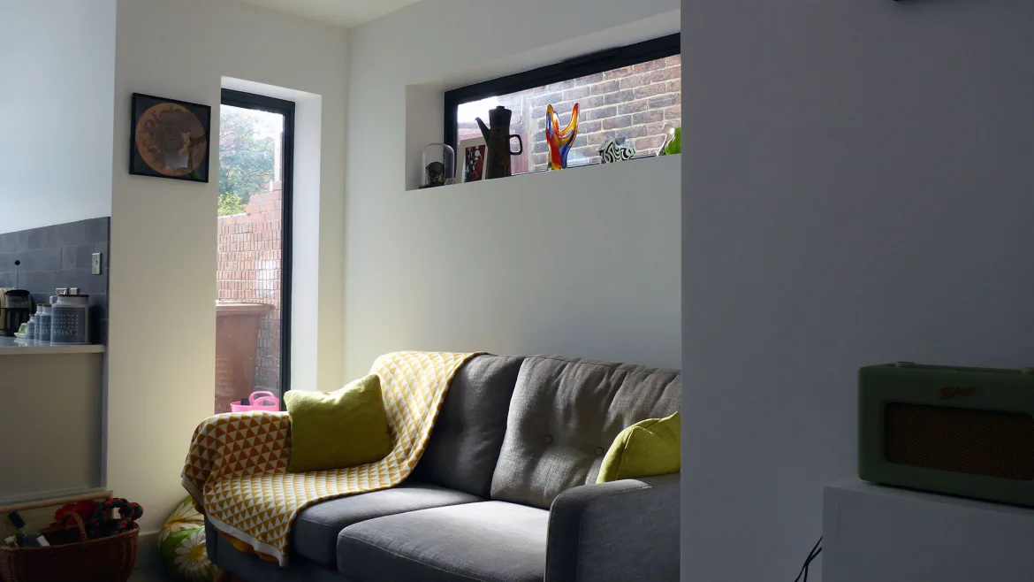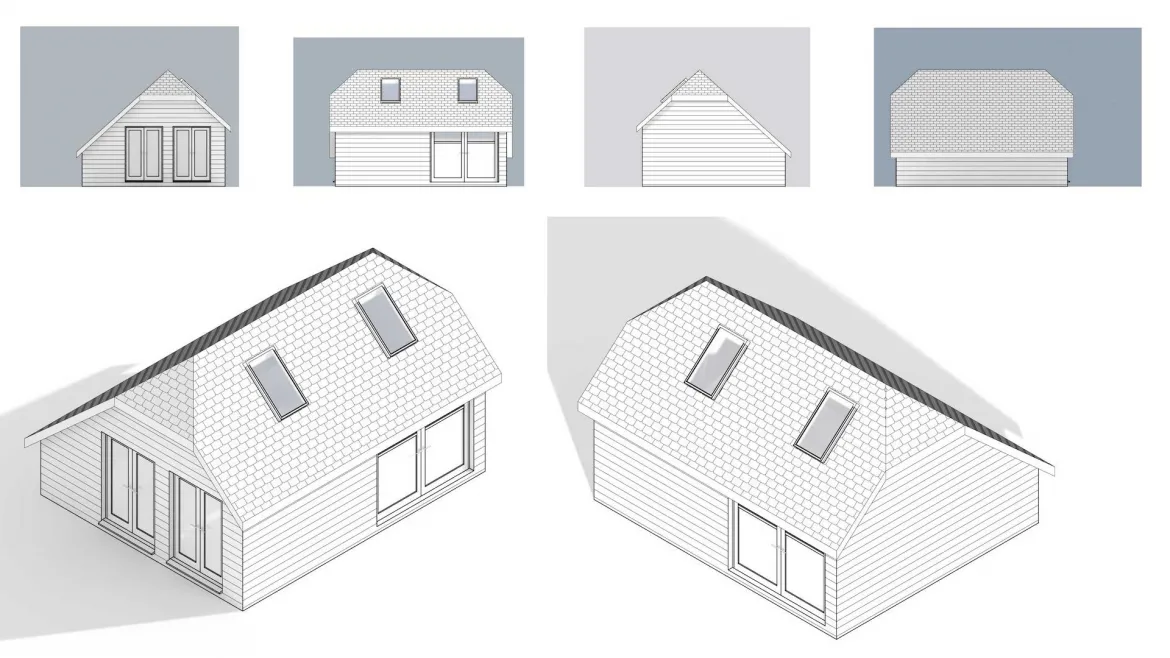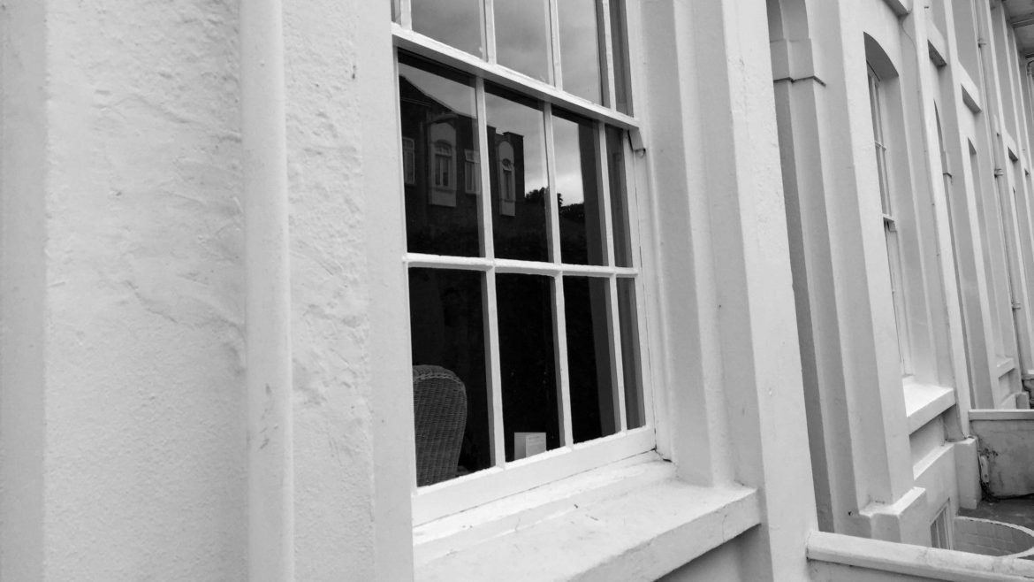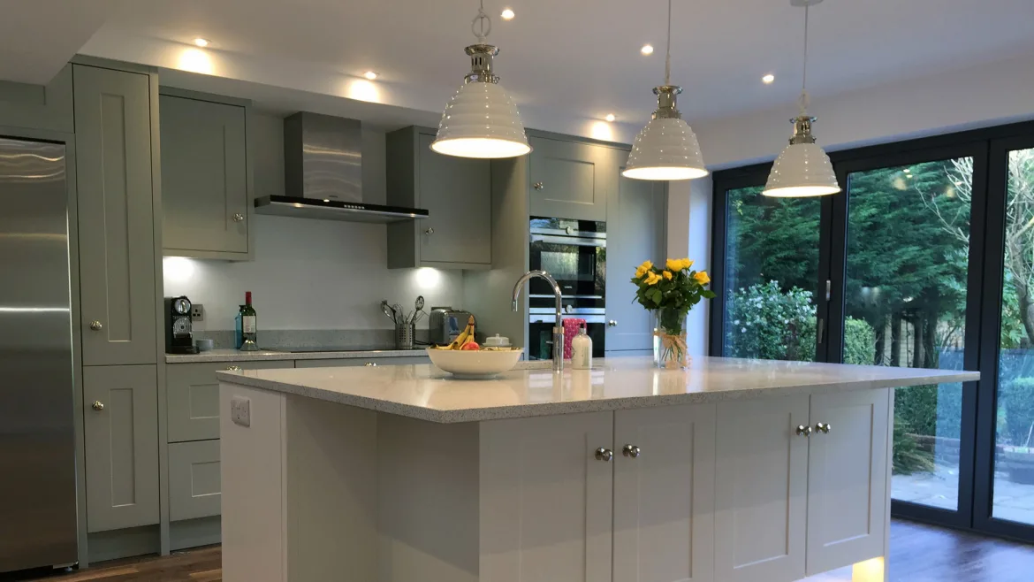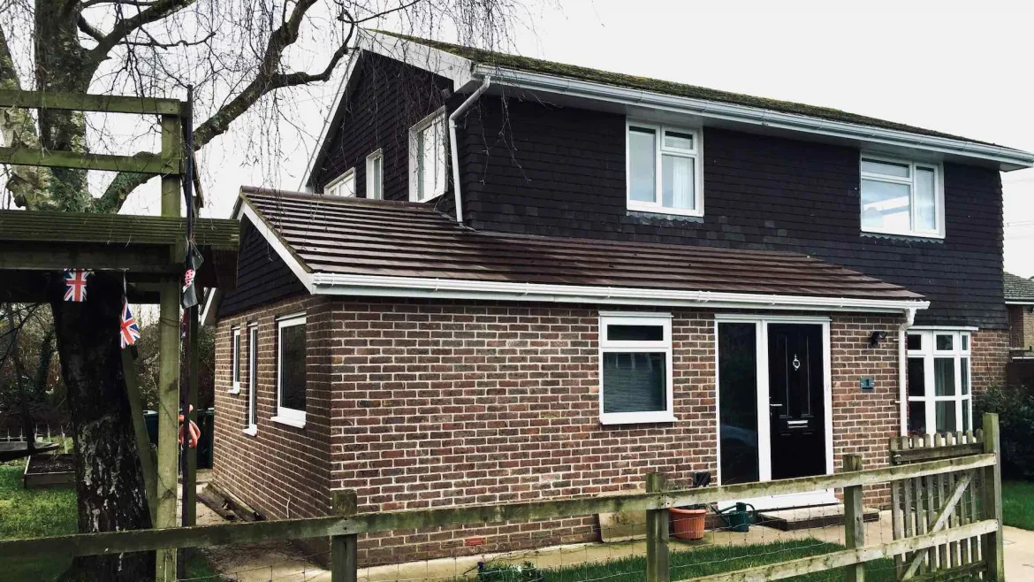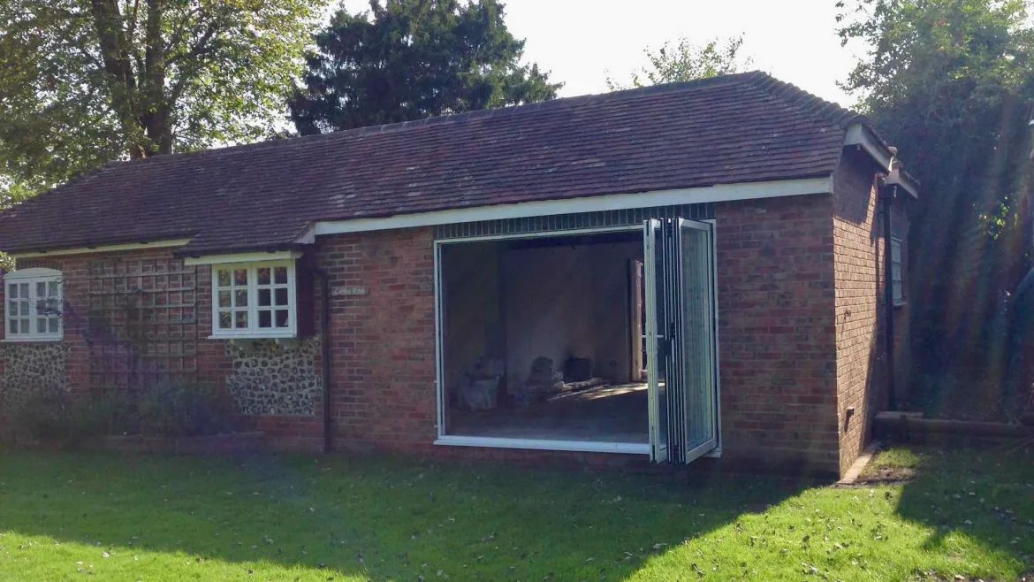3D Images
Latest 3D model of a proposed library/gallery in a beautiful Georgian house in Hampshire. Various images were extracted from the model to help our clients evaluate and visualise the proposals prior to final design, including this sketched white model.
read more
Extension & remodel
This project involved a single storey rear/side extension with internal re-modelling to a detached house in Petersfield in the heart of the South Downs National Park. The design includes traditionally crafted, hand made cabinetry in the new open plan kitchen/diner and a lovely woodturning stove to the rear. Land Surveying Services Existing topographic plan Existing…
read more
Side Return Extension
Construction of a side return extension in Portsmouth has reached completion. The property consists of four floors located in a Southsea Conservation area on the western side of a semi-detached block. The existing rear/side extensions were demolished and replaced with a design more in keeping with a Victorian property whilst allowing space for a new…
read more
3D Model Outbuilding
We are working on an interesting project involving an oak framed barn in Hampshire. The building has been modelled in 3D and we are currently exploring possible layouts using solar animations, virtual reality walkthroughs and 3D perspective renders.
read more
Basement Conversion of Listed Building
SurveyCloud gains planning permission, listed building consent & building regs approval for a residential scheme from Winchester City Council. The proposals included a basement conversion to a grade 2 listed terraced Georgian property to include new light wells, study, bedroom, bathroom and utility area. We also provided assistance with a first floor bathroom remodel.
read more
Kitchen extension & re-model
In this two storey Hampshire home, we created a light and airy social space by uniting a separate kitchen and dining room, removing unsightly downstands and adding bi-fold doors. A land and measured building survey provided existing drawings of the building and site. These were used to develop proposed drawings and make a successful building…
read more
Flats Re-Model
This project involved the substantial refurbishment and re-modelling of three flats in Hampshire. The brief was to create a new ground floor foyer, add space and light to the cramped first floor landing and refurbish/remodel the flats in a clean, simple contemporary style. We prepared accurate existing and proposed digital drawings and assisted in the…
read more
Wrap Around Extension
The project involved a single storey side/front lateral extension to a detached house in Hampshire. The brief was to provide additional space/storage for a growing family to include a large entrance porch, utility, shower/WC and small work space. Read more About Us. Building Surveying Services Existing floor plans. Existing elevations and sections. Existing site plan.…
read more
Garden Studio Extension
This project involved the extension and part conversion of a garage to provide space for a garden fitness studio. The original space was dark with low ceiling heights and access via side door. The brief was to create an open enlarged space with an improved relationship to the garden. The works included a lateral extension,…
read more




